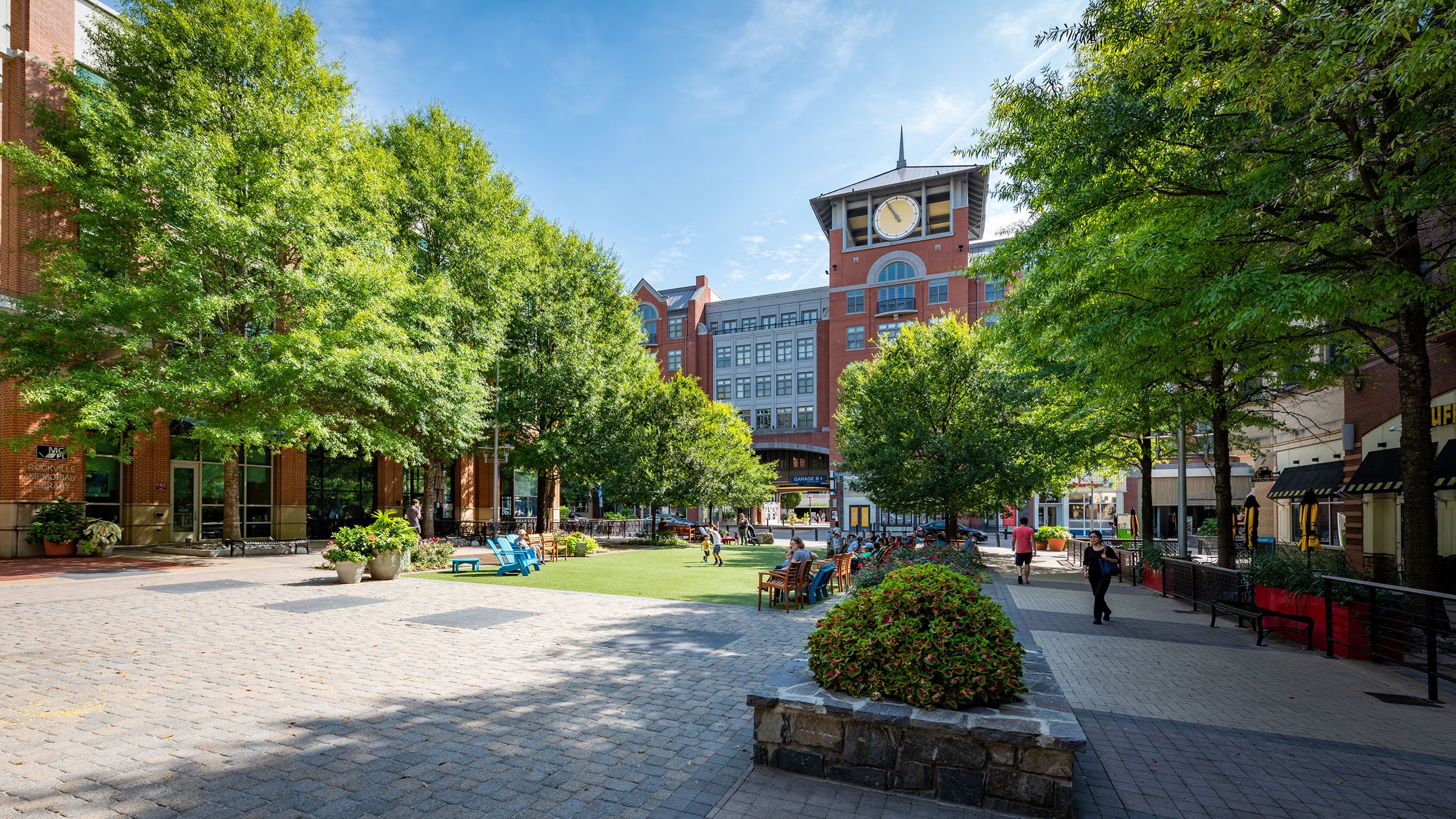
Rockville Town Square
Rockville, Maryland
Mixed Use Town Center
644 Residential Units
180,000 sf Retail
5 garages (above and below grade)
1,400 parking spaces
Schematic Design; Design Development; Construction Documents
BUILDING TYPES
Proprietary Light Gage Metal Mixed Use
Underground Parking
Wrapped Parking Garages
As an integral component of a broader vision for the city of Rockville, Rockville Town Square transformed an aging strip mall into a vibrant community hub. At WDG Architecture, Alex Dickson served as the Senior Designer for the project.
The city faced challenges from a failed 1970s-era shopping mall and deteriorating strip centers, which had contributed to a decline in the local retail economy. City administrators sought to reverse this trend while also addressing a shortage of multifamily housing and the absence of a welcoming town center capable of hosting open-air events for people of all ages.
To achieve these goals, a robust public-private coalition was formed, guiding a meticulous planning process that carefully defined the arrangement and character of the mixed-use development. The planning guidelines emphasized the importance of respecting the surrounding neighborhoods, which included historic civic and residential structures, and stressed architectural principles such as hierarchy, organization, rhythm, and accessibility.
The development was informed by extensive research, including a review of architectural precedents in the local area and urban districts worldwide that embodied the concepts of traditional main streets and town squares.




